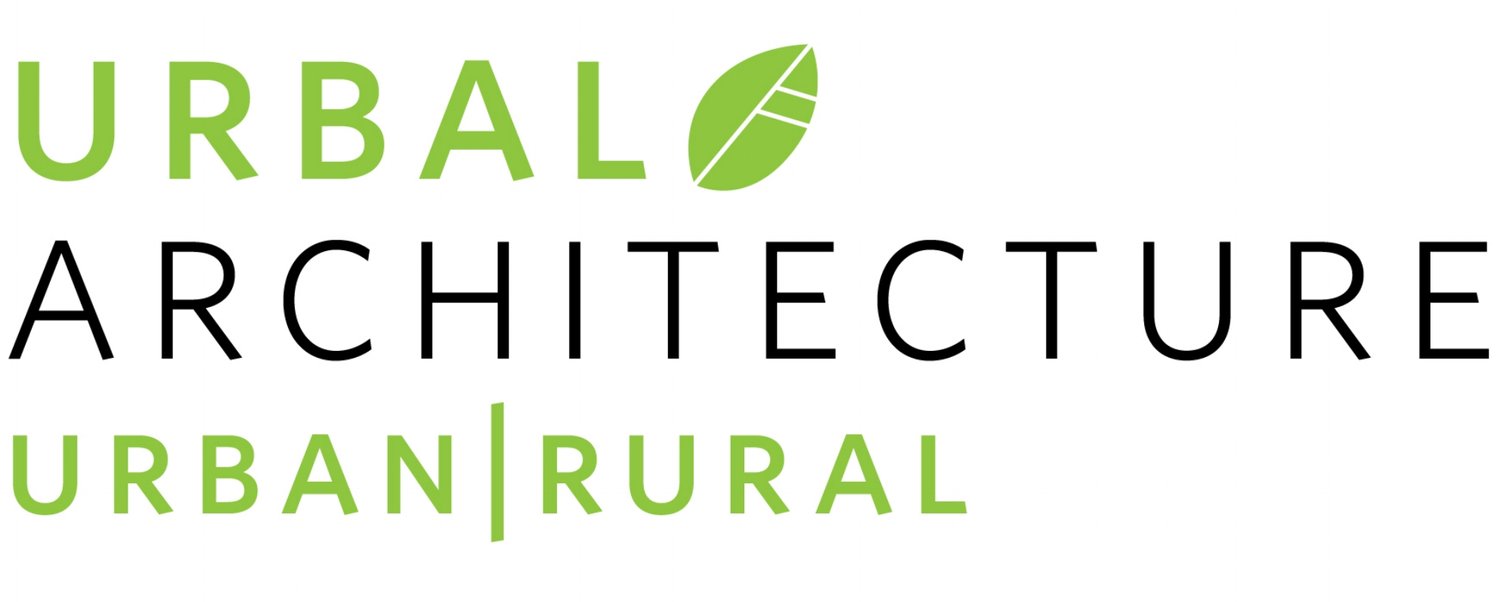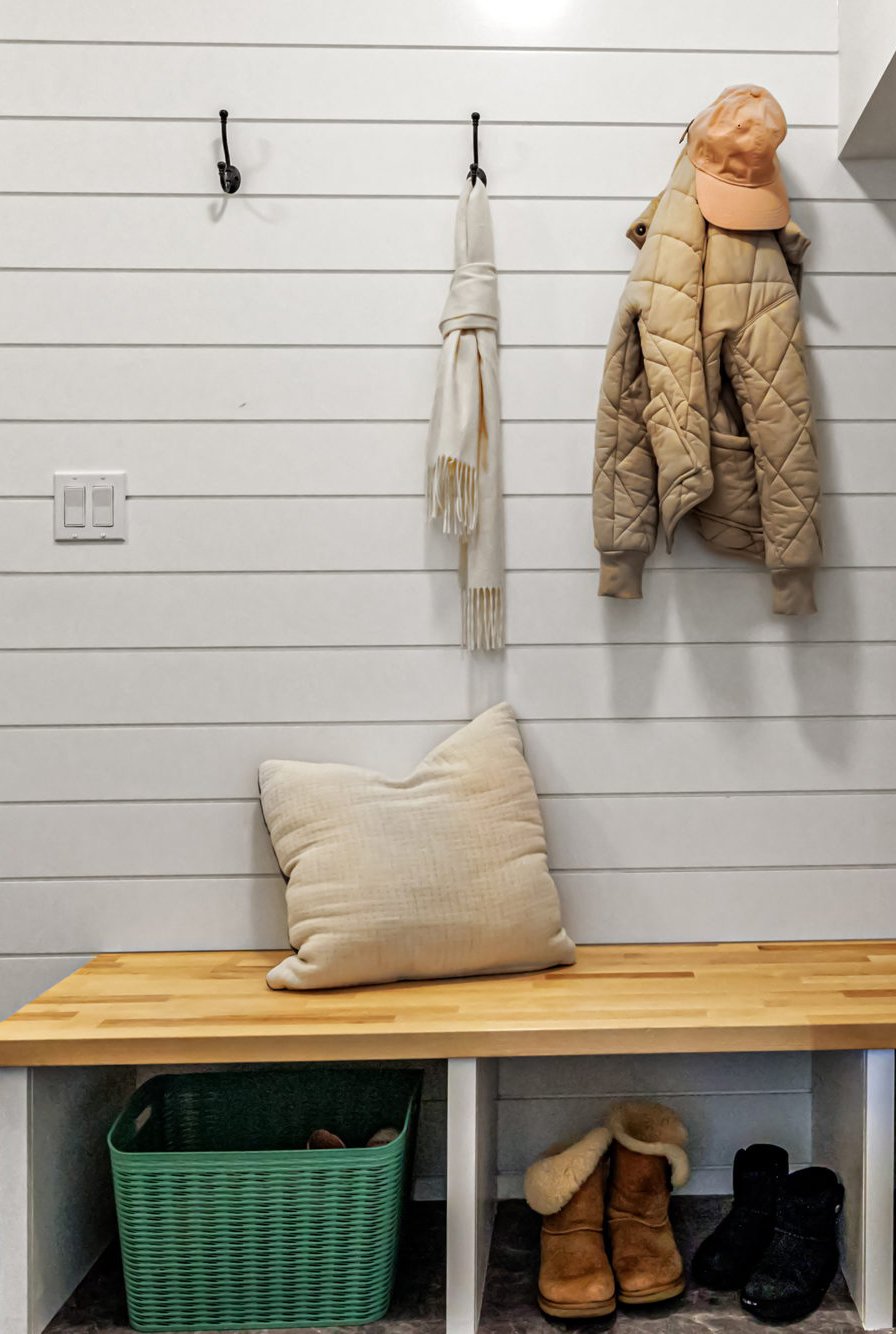URBAL ARCHITECTURE
Sandpoint Sanctuary
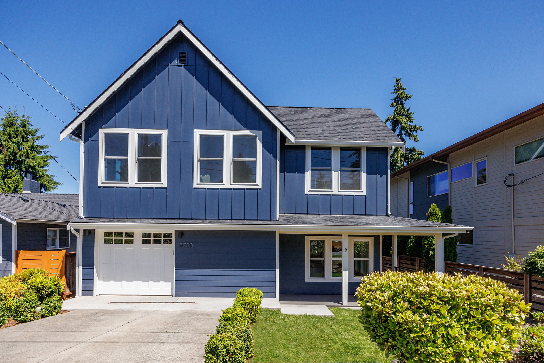
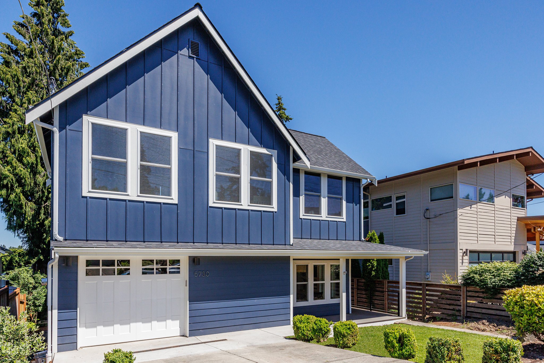
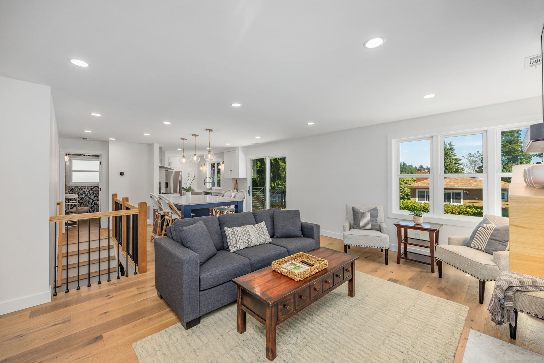
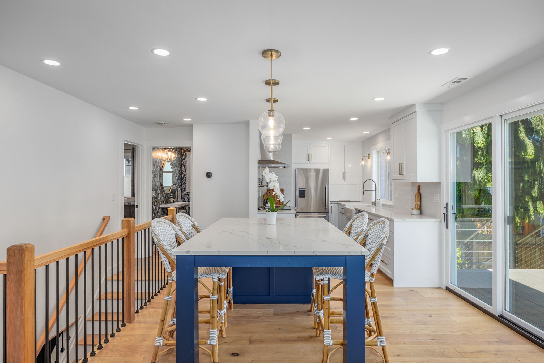
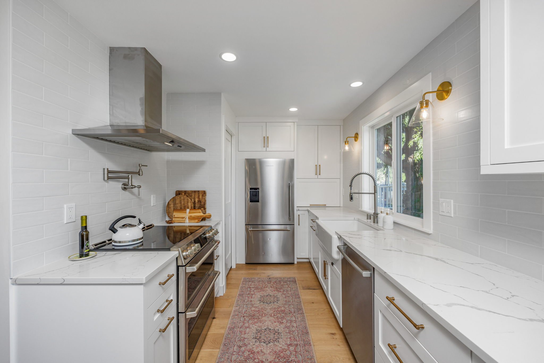
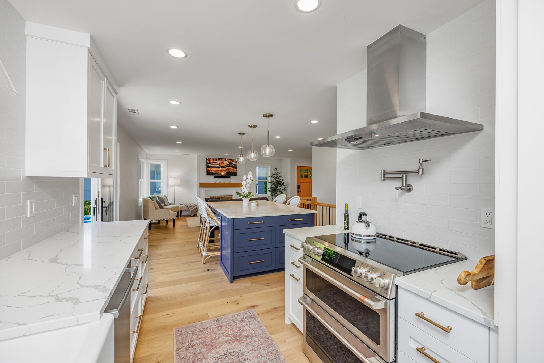
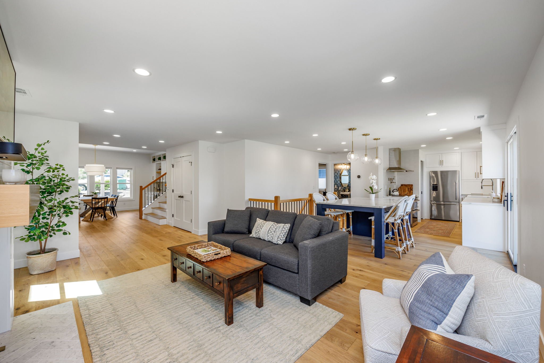
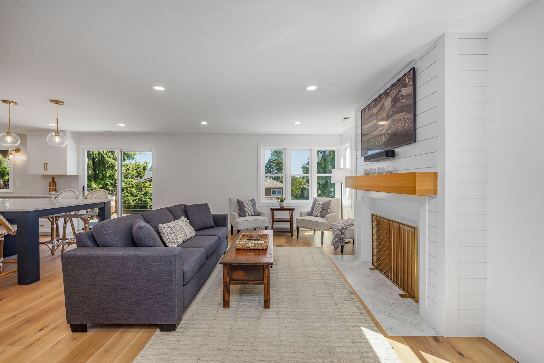
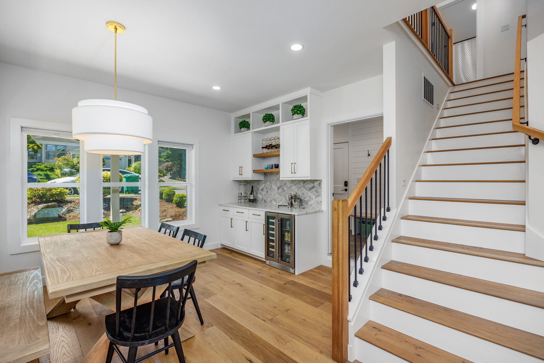
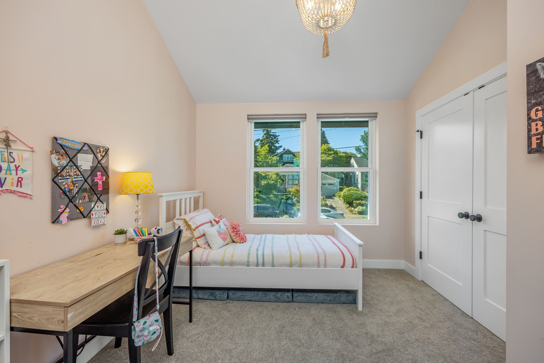
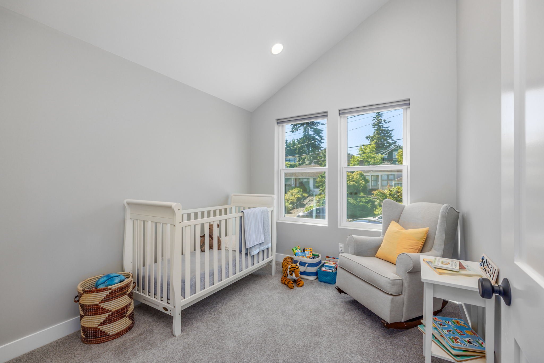
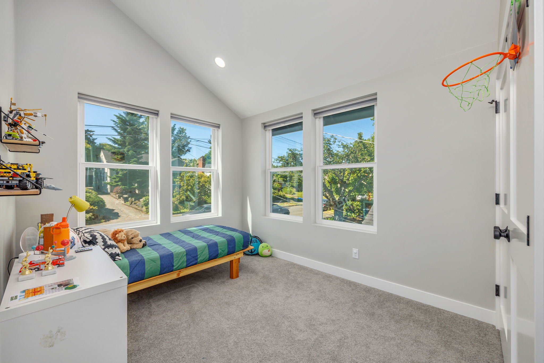
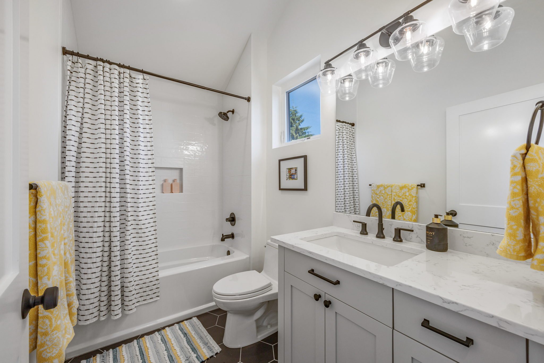
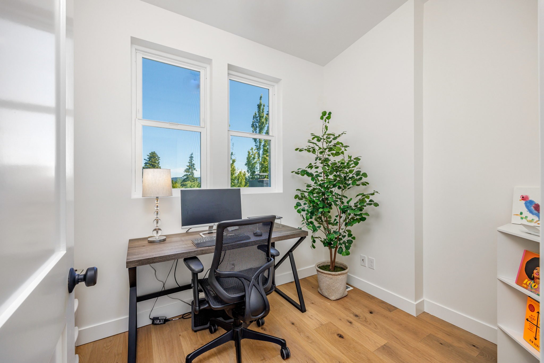
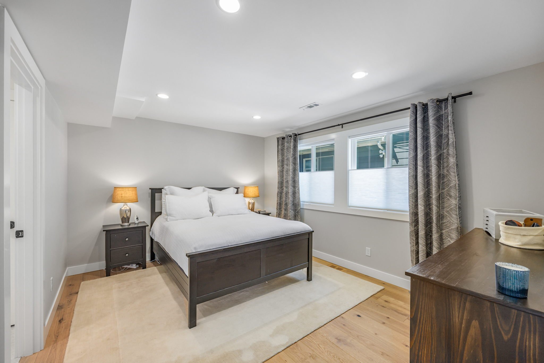
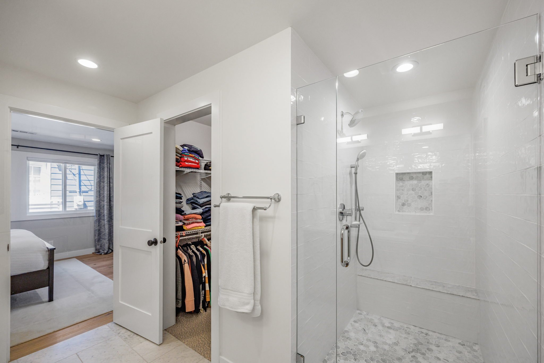
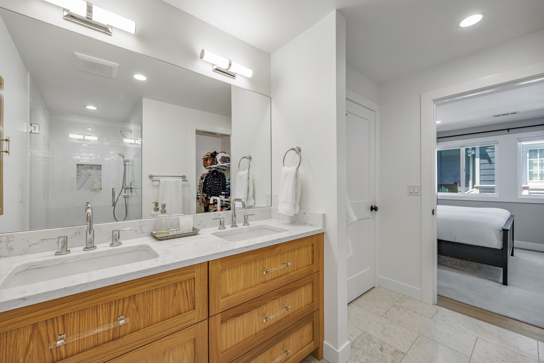
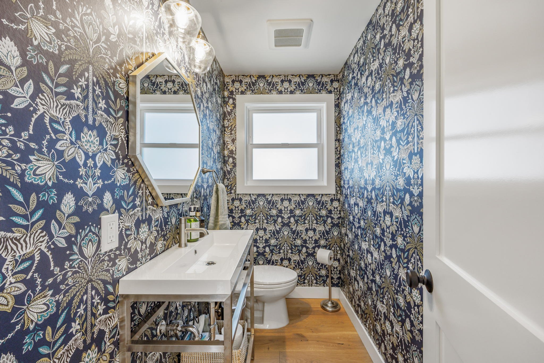
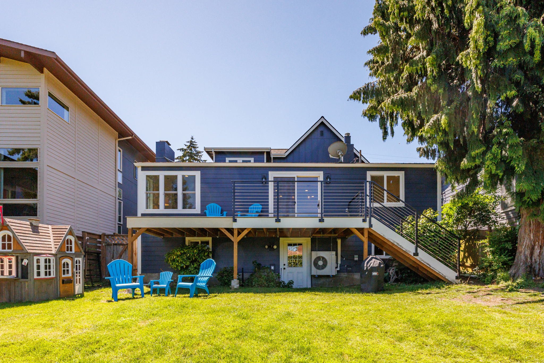
A modern sanctuary for a growing family.
A modern family was looking to expand their existing home for their growing family and update the amenities to meet their current and future needs. The new layout greets you with a wraparound porch that leads you to the main entry. Once inside, you are welcomed with an open floor plan revealing the kitchen and living room to the right and the dining room to the left. The stairs to the basement were shifted over to open up the floor area. The new stair case leads to the upper floor (“children’s quarters”) complete with 3 equally sized bedrooms and a shared bathroom. An additional office space was located on the top floor as well. The main floor master bedroom was updated to have an en suite complete with walk-in closet and private water closet. The kitchen updates include a walk-in pantry, and kitchen island for cooking and gathering. The new sliding glass door opens onto a new deck and BBQ station, with stairs down to a yard. Access to the mudroom, storage and garage are discreetly placed between the garage and dining room.
